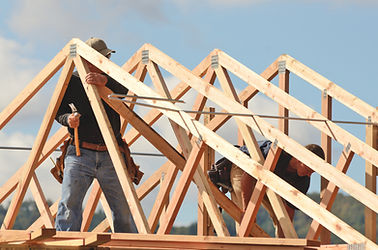
LOFT CONVERSIONS
The conversion of existing loft spaces can enhance a buildings internal floor area of a dwelling without increasing its footprint. However such conversions can result in complex structural design requiring the review of existing support conditions. Severn Structural Engineering Ltd provide various services, such as surveys, feasibility studies and member design based on individual requirements.

TRADITIONAL CUT TIMBER
Existing roofs of traditional construction can usually be converted using enhancement techniques with the introduction of support beams.
-
Full design service from feasibility studies through to full level construction information.
TIMBER TRUSSES
Occasionally, the most economic solution to convert a loft is to replace the existing roof structure with timber trusses which are usually designed by the Manufacturer.
-
Coordination of design
-
Checks on the existing building to ensure sufficient robustness to support the increase in load.

